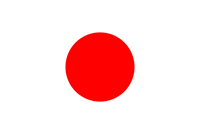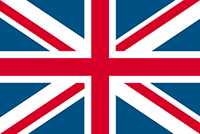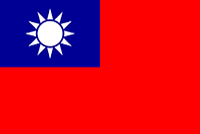

【Background】
Kawatoku is the only long-established department store located in Morioka, Japan.
This project is the interior design for the basement floor of the Cube II store adjacent to the main store of Kawatoku.Third, it remains committed to presenting artwork creations by the Tohoku artists via a special exhibit known as Cyg art gallery.
The idea is to have curving walls that envelop the path people take, for the depth and environment to gradually unfold and tease views of the content gradually.
Further, as the exchange base that is conducting various linked activities, there is “Morioka Star BASE STATION,” although all lines are located on the same floor; the bulletin board of people and things, Newsletter, various items, and other information are present. Further, there is “Toast Shared Office” where active creators of Morioka City can use for working.
Thus, the curved walls are used so that this space can be affected by the surrounding activities and become a versatile place.
【Hightlight】
Smooth curves increase the expectation of the shy emergence of objects.
In slimline units particular importance to curves and cases made out of various materials.
The curved walls are in unison with the formed environment, useful for the personnel to observe the people and has round doors.
【Project Details】
Primary use: Gallery, Shop
Location: Japan’s Iwate Prefecture Morioka City
Building area: 120.98㎡
Floor: Basement floor
Structure: Reinforced concrete structure
Completion date: Thursday June 28, 2021

























【Project Team】
Architectural design: NoMaDoS / Fumi Otosaka
Construction: 秀デザイン工房, Saito Carpentry(サイトウ木工)
Furniture construction cooperation: Iwaisawa Construction Office (岩井沢工務所)



