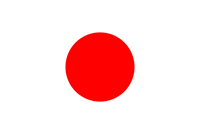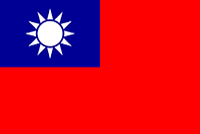
We had the privilege of participating in a project to transform a 54-year-old corporate training facility into a social apartment complex. Our role in this project was to provide assistance in architectural and equipment implementation design.
After conducting seismic assessments and other necessary work on the aging building, we successfully transformed it into a cozy and comfortable residence, with a "Vintage" theme, creating a warm and inviting atmosphere in the common areas for residents to enjoy their daily lives.
【Property Overview】
Primary Use: Residential, Social Apartments
Type: Renovation
Number of Floors: 3 above ground
Structure: Reinforced Concrete
Total Floor Area: 750 square meters
Original Design: Renovable Co., Ltd.
Scope of Work: Architectural and Equipment Design






