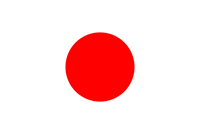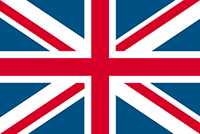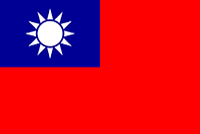
【Background】
This house is located on a triangular site at the confluence of tributaries of the Kitakamigawa River. Across the flowing river to the south is a wide landscape of apple orchards.
We planned to build a house for this couple and their future children and cats to cherish family time.
【Highlights】
・The curved ceiling can dissipate the summer heat upwards to the windows while reflecting the surrounding green into the interior like a screen.
・We set the height of doors and windows considering the surrounding terrain, planning to ensure privacy while experiencing nature around.
・Considering the house's location near the river, we set it above the flood height predicted on the hazard map to prevent natural disasters.
・The exterior walls use high insulation specifications and radiant heating. In winter, the entire house is comfortably heated by draft-free heating.
【Property Overview】
Primary use: Private residence
Location: Morioka City, Iwate Prefecture, Japan
Building area: 86.52 square meters
Number of floors: 2 floors
Structure: Wooden frame structure
Completion date: April 28, 2021






















【Project Members】
Architectural design: NoMaDoS / Fumi Otosaka, Hikaru Chiba, Naoya Yoshikawa
Equipment design: NoMaDoS / Ryosuke Takahashi
Construction: 有限公司岩井沢工務所
Photography:Itou Takamune Photography Studio(イトウタカムネ写真事務所)



