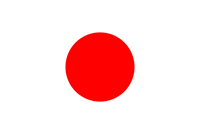
This project was initiated to address the high demand for automobile sales in the city of Akita. It involved comprehensive planning on a large plot of land, which included sales stores and maintenance workshops.
In this project, we not only undertook the design phase for the exterior, equipment, and structure but also actively participated in construction supervision.
Furthermore, we implemented a well-thought-out layout and floor plan, making design adjustments to the basic specifications for similar facilities nationwide.
【Property Overview】
Primary Use: Stores, Maintenance Workshops
Type: New Construction
Floors: 1 above ground
Structure: Steel Frame
Building Area: 1,400 ㎡
Main Design Company: SHOEI KENSETSU Co., Ltd.
Scope of Work: Exterior and Equipment Design



