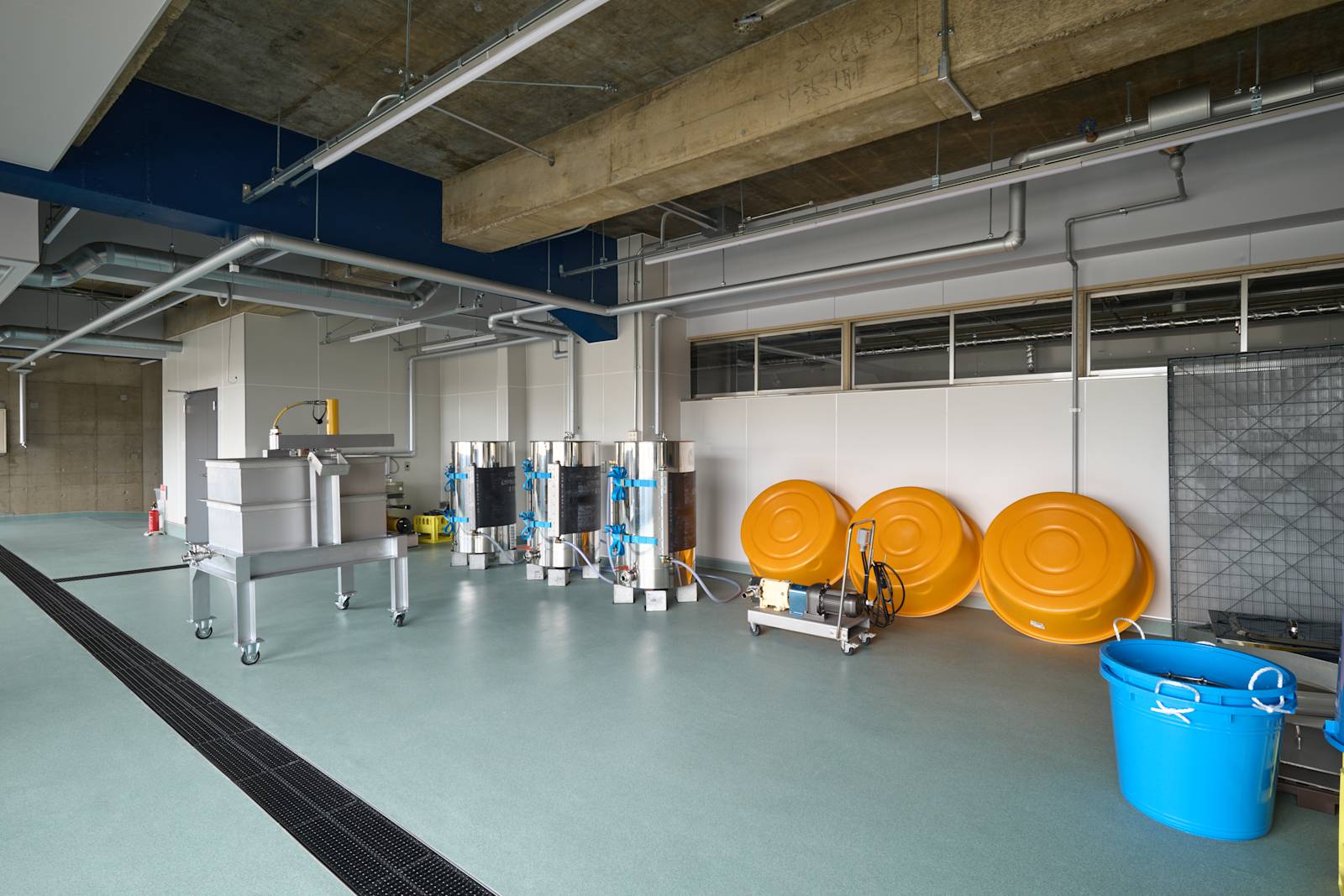
[Background]
Shiwa Town in Iwate Prefecture is known as the birthplace of the Nanbu Toji brewing masters and has long been celebrated as the "Land of Sake."
This architectural regeneration project, titled “The School of Origins”, is rooted in that deep brewing heritage. It transforms a decommissioned elementary school into the starting point of a town-wide brewing culture—envisioning the entire town as a symbiotic, living brewery.
The ultimate plan for “The School of Origins” includes:
① various brewing facilities,
② a sake retail and dining area,
③ and lodging integrated with brewing experiences—forming a one-of-a-kind, multi-functional sake cultural hub.
This project marks the second phase of Shiwa Town’s Public Asset Reuse Initiative, centered on the former Mizuwake Elementary School. In this stage, the existing school building has been transformed into one of several brewing facilities, specifically dedicated to the production of other types of brewed alcohol.
The design carefully balances two goals: meeting strict sanitary standards required for brewing operations, and preserving the architectural memories of the former school. Inheriting the conceptual approach of the adjacent sake retail space, this area blends nostalgia with new beginnings—offering a spatial experience where the past is not erased, but gently carried forward through every wall, corner, and scent of fermentation.
[Highlight]
Reimagines the identity of a “school” while preserving the memory of the site—merging past and future in one space
The brewing area creatively repurposes the building’s original beams to evoke the brand’s logo motif of a sake cup
Precise and efficient equipment planning enables low-cost construction
Exposed reinforced concrete structures, pipes, and wiring give the space an industrial atmosphere
The former elementary school is adapted into a sake brewery facility compliant with HACCP standards
[Project Details]
Primary Use: Factory (Sake Brewing Facility)
Location: Shiwa Town, Shiwa District, Iwate Prefecture, Japan
Floor: 1st Floor
Structure: Reinforced Concrete (RC)
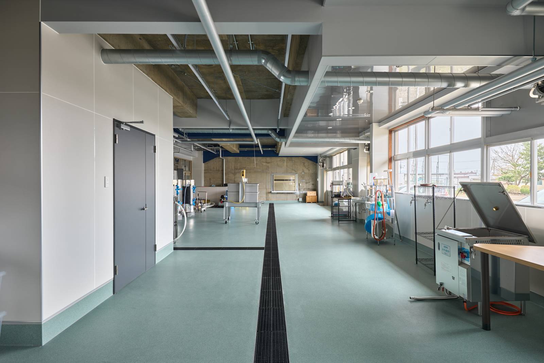
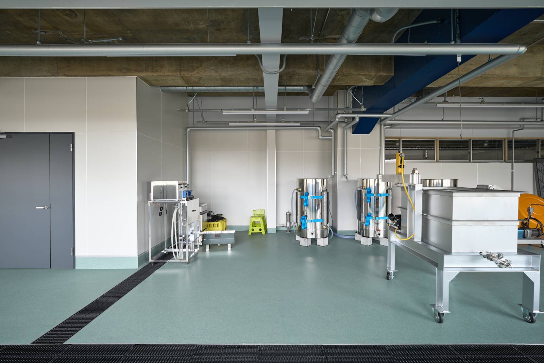
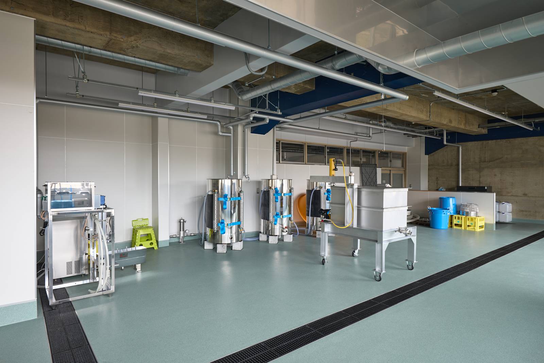
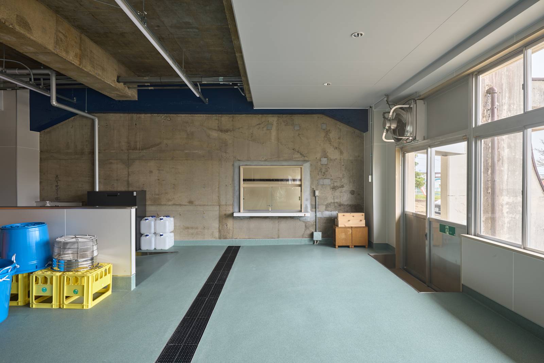
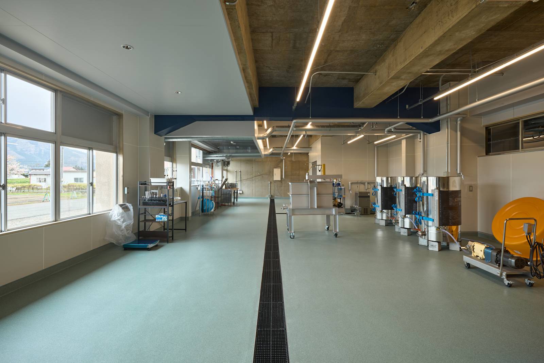
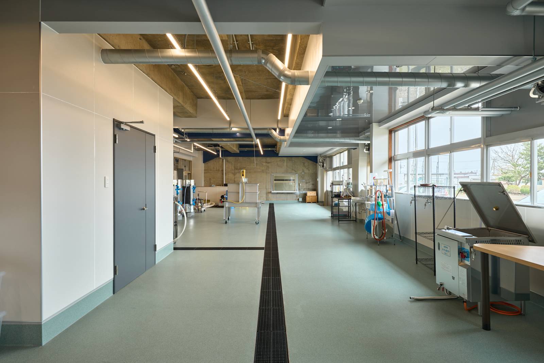
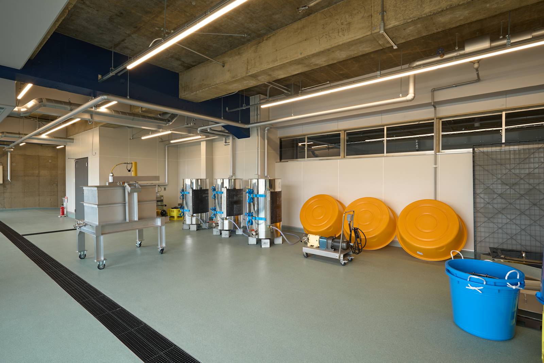
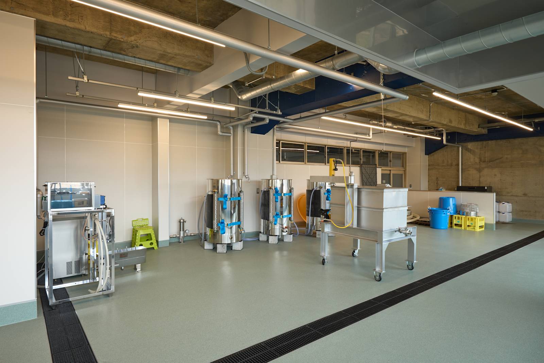
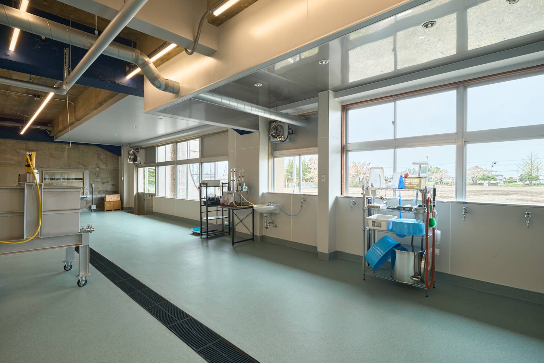
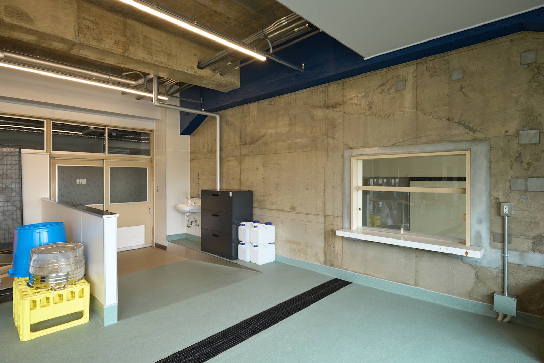
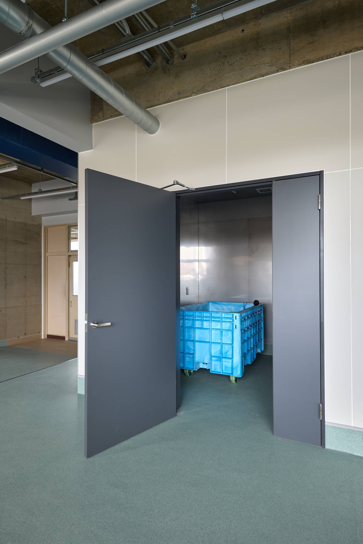
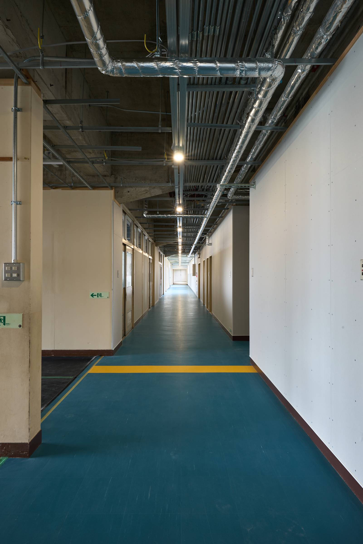
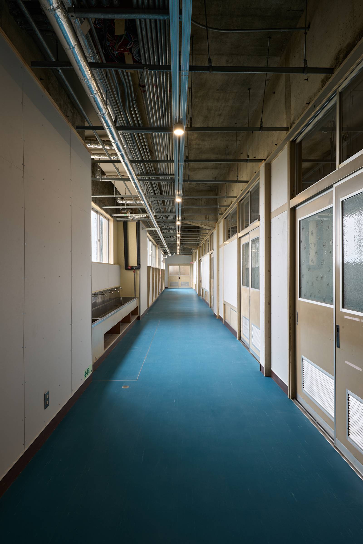
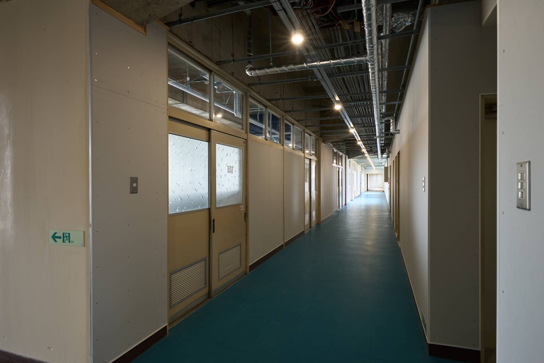
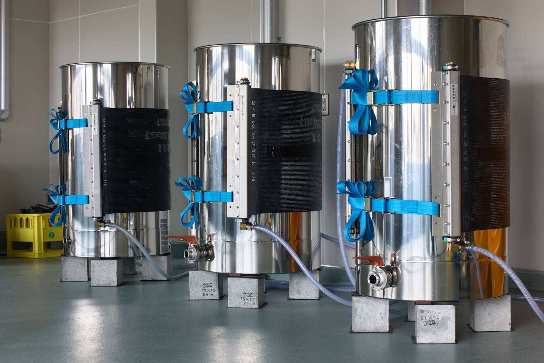
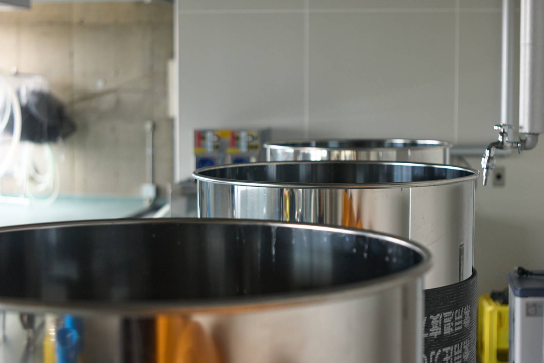
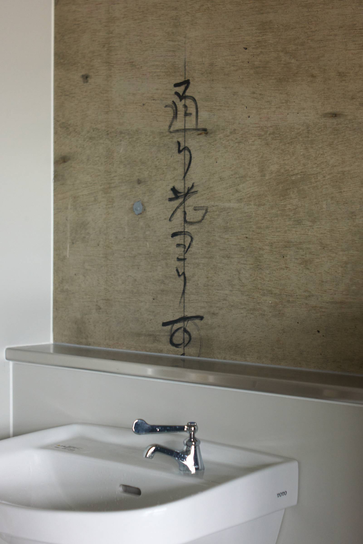

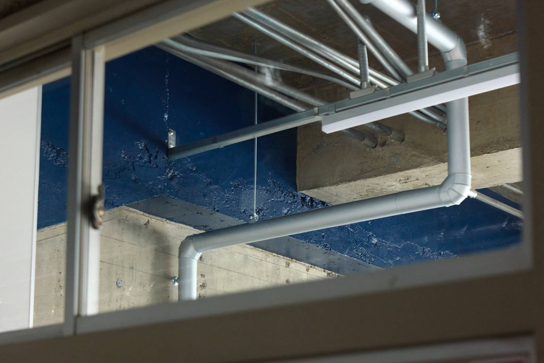
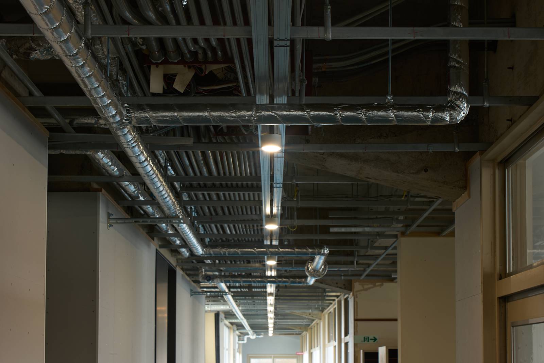
[Project Team]
Architectural Design: NoMaDoS / Wataru Yoshida, Hikaru Chiba(吉田航、千葉光 )
Environmental Design: NoMaDoS / Ryosuke Takahashi, Naoki Ikejima (高橋良輔、池島直貴)
Lighting Design: TILe Co., Ltd.(TILe株式会社)
Construction: Komatsu-gumi Co., Ltd. (株式会社小松組 )



