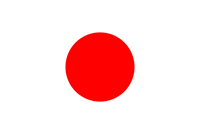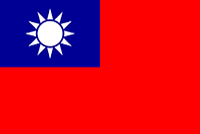
【Background】
Our project this time involves transforming vacant storefronts located on a bustling street in a certain city's city center into independent and semi-independent sauna houses that resemble hidden private saunas. From facility planning to business planning, including target customers and operational strategies, we have been considering and proposing multiple suggestions from various perspectives for our guests, and we have taken care of the space design as well.
【Hightlight】
Bright yet private individual sauna rooms facing the busy street.
This place offers various hidden spots and temperature conditions, allowing people to easily choose and enjoy semi-private sauna rooms.
It also creates a terrain-like structure, resembling mountains, where each person can find a semi-private sauna environment that suits them.
【Project Overview】
Primary Use: Bathing facility
Location: City M
Building Area: 500㎡
Number of Floors: 3 to 4 above ground
Structure: Reinforced concrete

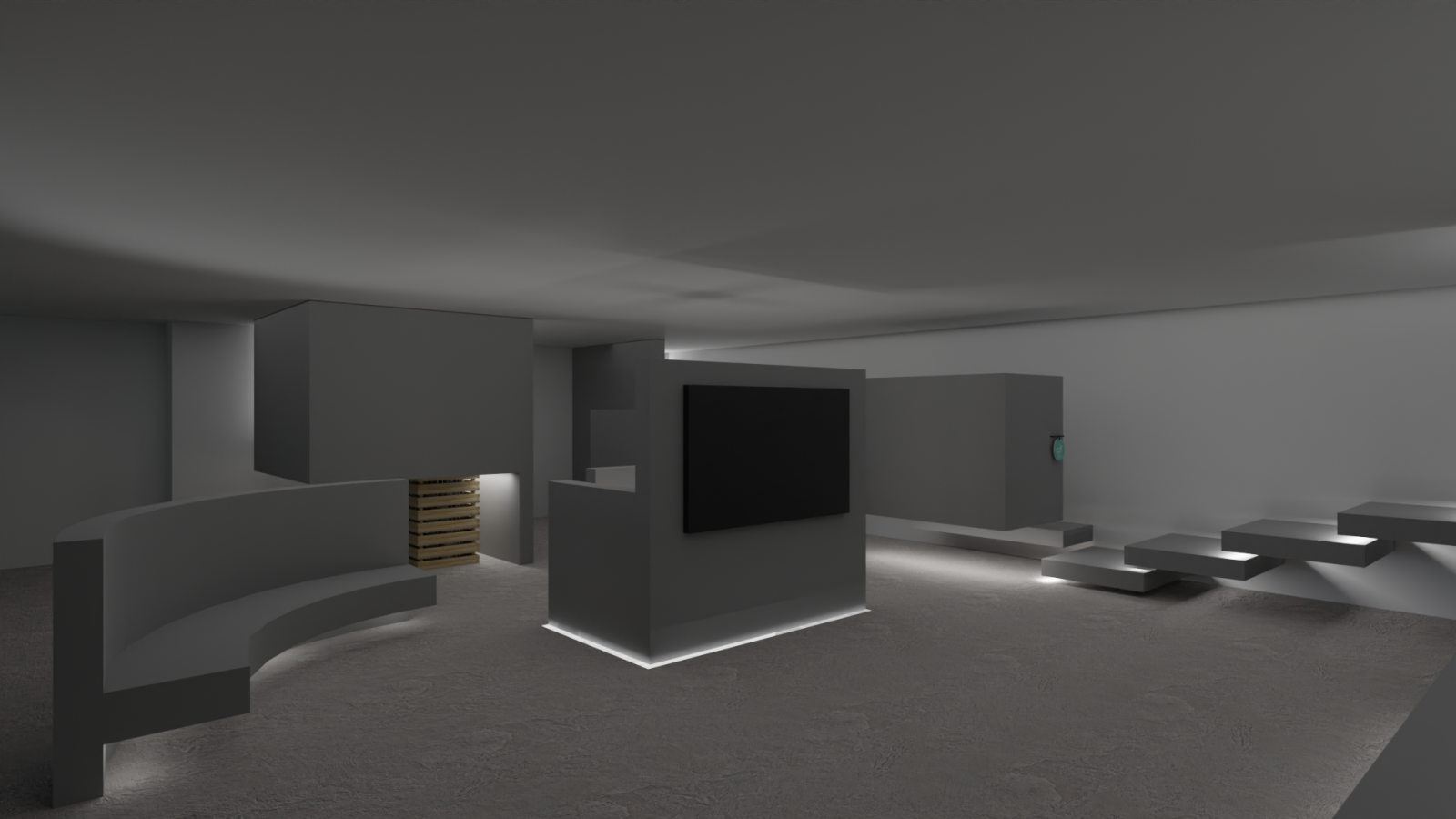

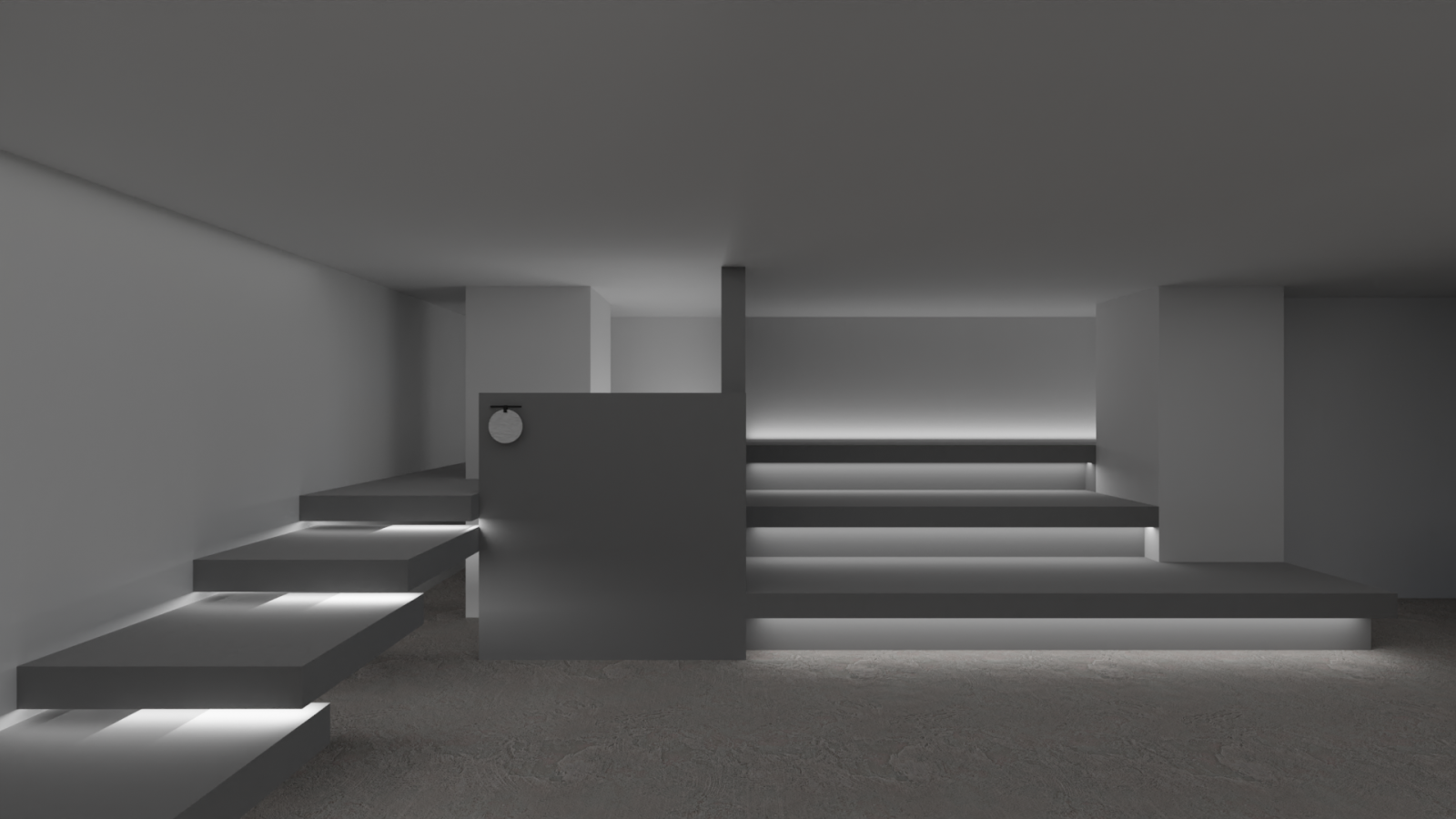
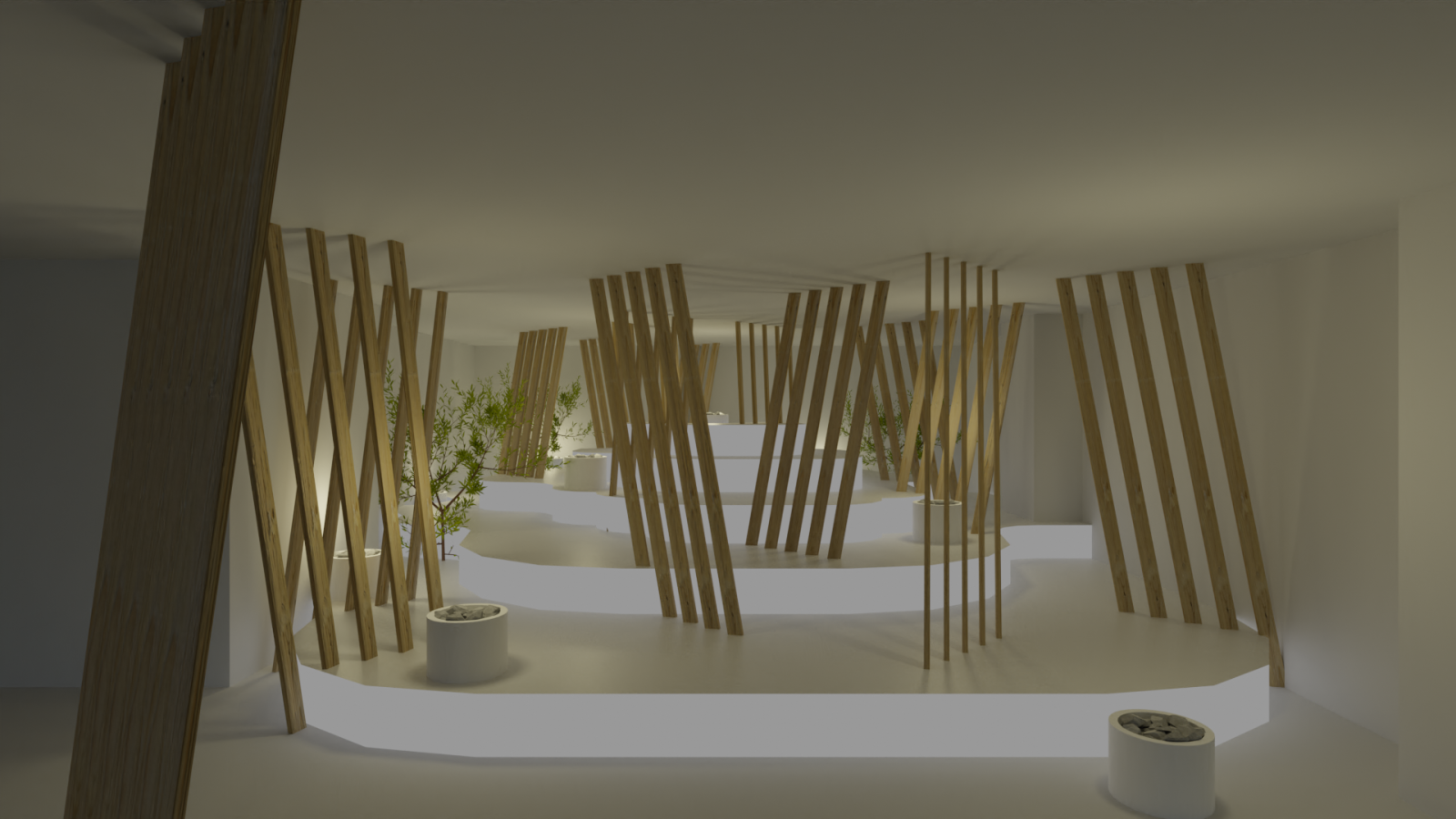
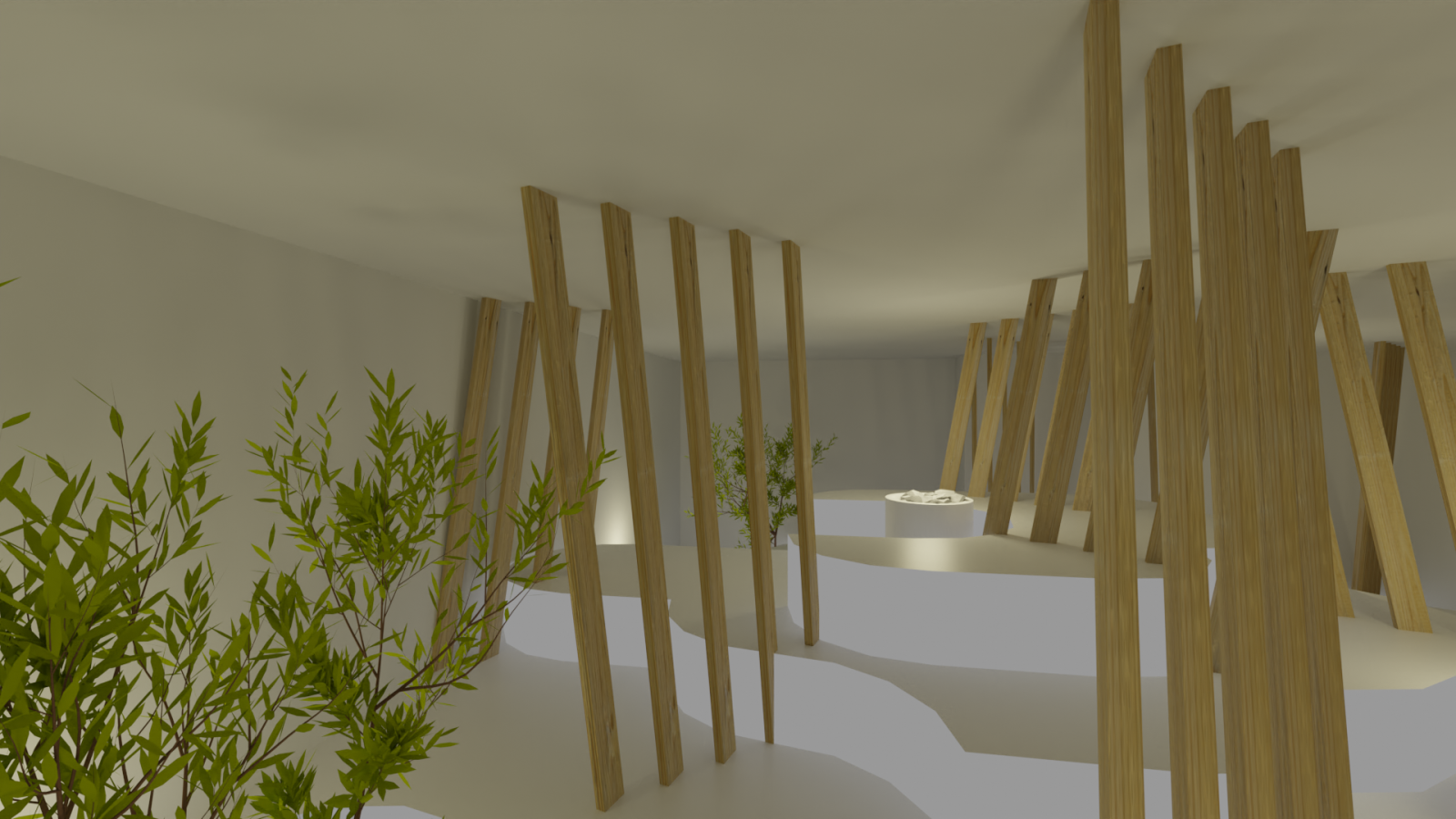
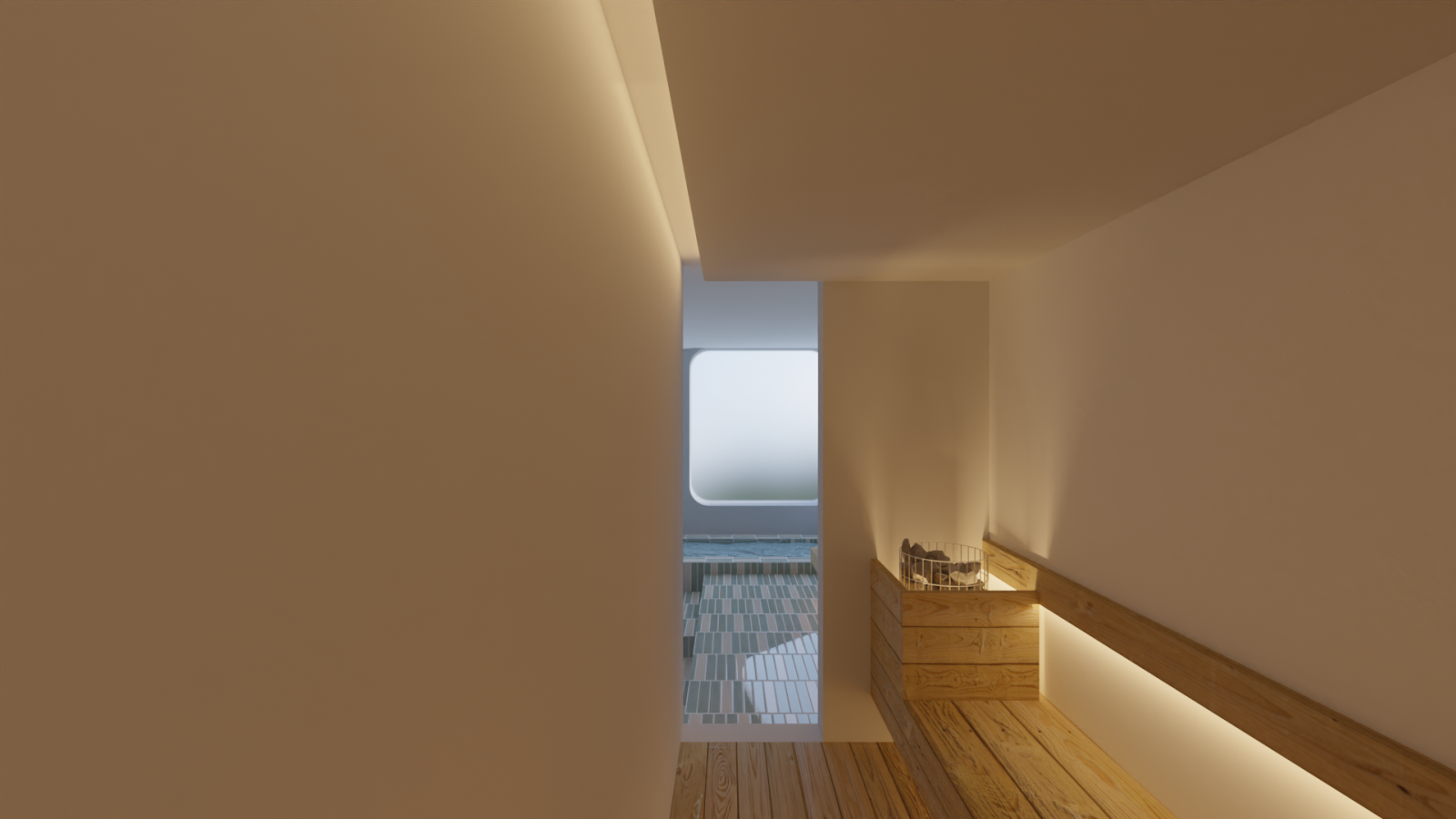

【Project Team】
Architectural Design: NoMaDoS / Fumi Osaka, Hikaru Chiba
Planning: NoMaDoS / Kodai Tanaka

