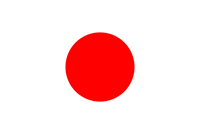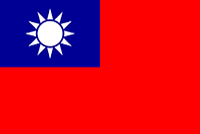
【Background】
NoMaDoS, have received a design task to merge two original tenant spaces in Morioka City, combining a specialty Japanese tea cafe with employment support facilities to create a brand-new spatial concept.
Utilizing elements such as walls, pillars, and beams that cannot be removed from the existing building structure, we designed spaces accommodating one to four individuals, including areas with views of the river, spaces for individual work, and areas for collaborative work among four people. By maintaining an appropriate sense of distance, we designed a space where the cafe and employment support area can harmoniously coexist. Additionally, we plan to install brackets on existing pillars to display plants and tea utensils chosen by guests, further enhancing the sense of openness indoors.
This space, emerging like a new space sprouting from the existing structure, aims to support the budding bright possibilities of employment supporters.
【Highlights】
Multiple areas with diverse features despite compactness
Utilization of structural design for space separation
Premium seating with a view of the river
【Property Overview】
Primary Use: Commercial Space (Employment Support Facility)
Location: Morioka City, Iwate Prefecture
Floor Area: 81.75 square meters
Floor: 1st floor
Construction: Wooden










【Project Team】
Architectural Design (Design Supervision): NoMaDoS / Yasuaki Obata, Hikaru Chiba



