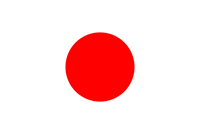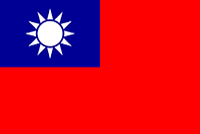
【Background 】
This is a project to transform a room in a construction company located in Kitakami City, Iwate Prefecture, Japan into a meeting room.
In addition to weekly morning meetings and board meetings, the room needs to be able to accommodate potential future online conferences. It will also be used for company presentations and interviews to attract applicants.
These are the client's requirements. The room is intended not only for internal staff but also for external use. Taking inspiration from the concept of a sports team locker room, we designed a space that creates a sense of moderate tension and team spirit while allowing for relaxed communication among colleagues. It also incorporates display functionality.
【Highlight】
Surrounding benches encourage active communication during meetings.
Partitions form deep walls that highlight displayed items from different viewing angles and occasionally create shadows.
The southern partition blocks sunlight to ensure better visibility when using a projector.
The small spaces created by the partitions serve as rest areas within the main meeting room (and can also be used as a dedicated lounge for women during non-meeting times).
【Object Overview 】
Primary Use: Meeting Room
Location: Kitakami City, Iwate Prefecture
Floor Area: 33.1㎡
Floor: 2nd floor
Structure: Steel frame






【Project Members】
Design: NoMaDoS / Naoya Yoshikawa, Hikaru Chiba, Satoshi Igarashi
Construction: Kohara Construction Co., Ltd.
Photography: Kentaro Yoshida



