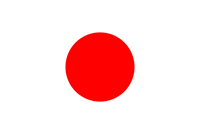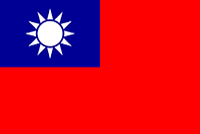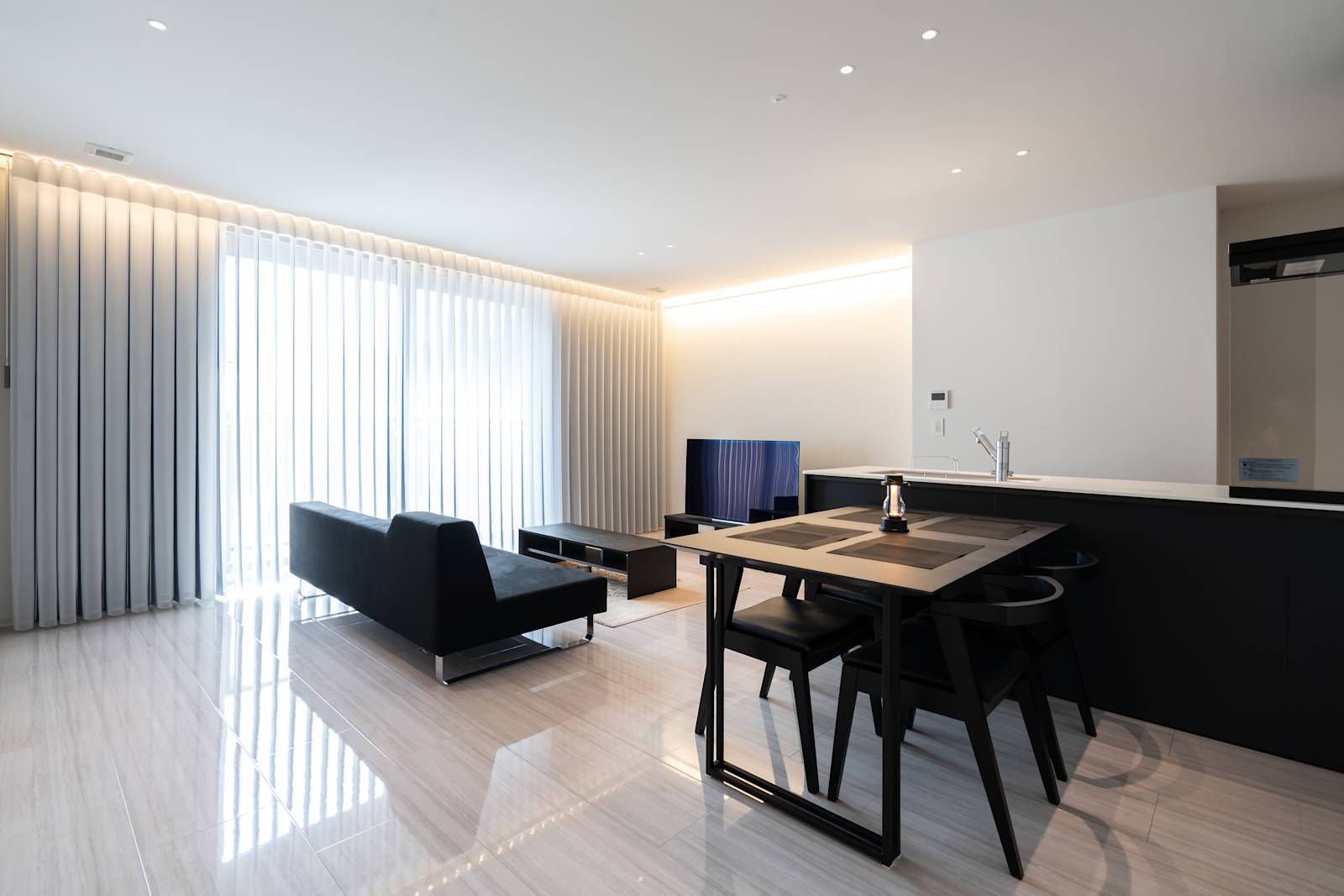
[Background]
This project is a newly built multi-family residential complex located in Yahaba Town, Iwate Prefecture, adjacent to a medical university. The design concept reflects the characteristics of this unique site.
For the client, this development marks a bold new business venture. With this in mind, NoMaDoS aimed to create a space that clearly distinguishes itself from typical rental housing.
The overall design adopts a minimalist approach, complemented by carefully considered lighting strategies that add warmth and visual focus to the space. The building’s exterior is shaped to evoke the quiet, sculptural presence of a “monolith,” emphasizing a pure and undisturbed architectural language.
This project is a collaboration with Kuji Design Co., Ltd., with NoMaDoS responsible for architectural design and lighting concept.
[Key Features]
A minimalist spatial design that reduces visual noise while using warm lighting to strike a precise spatial balance
Both the interior and exterior express the pure, life-detached quality of a “monolithic” form
Monotone color schemes subtly enhanced by material variations in gloss and texture create depth and sophistication
High-performance residential functions, including excellent sound insulation and thermal efficiencycolour
[Project Details]
Primary Use: Multi-family Housing
Location: Yahaba Town, Shiwa District, Iwate Prefecture, Japan
Total Floor Area: 813.34 ㎡
Structure: Steel Frame Construction (S Structure)
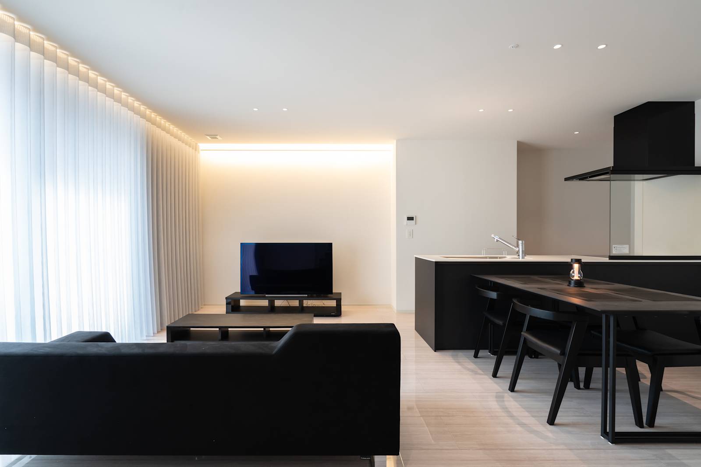
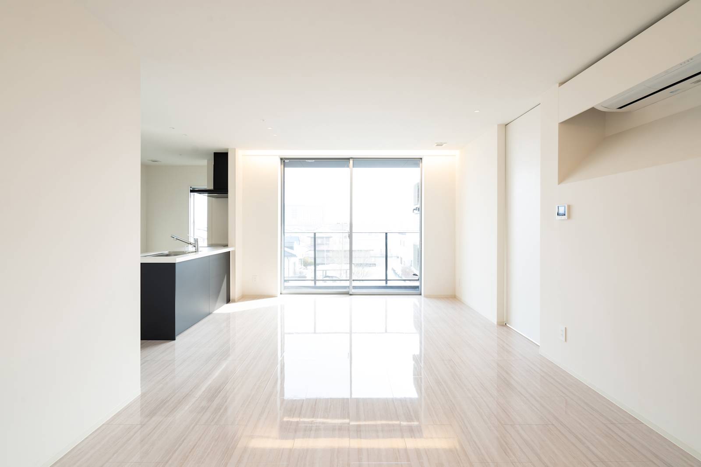
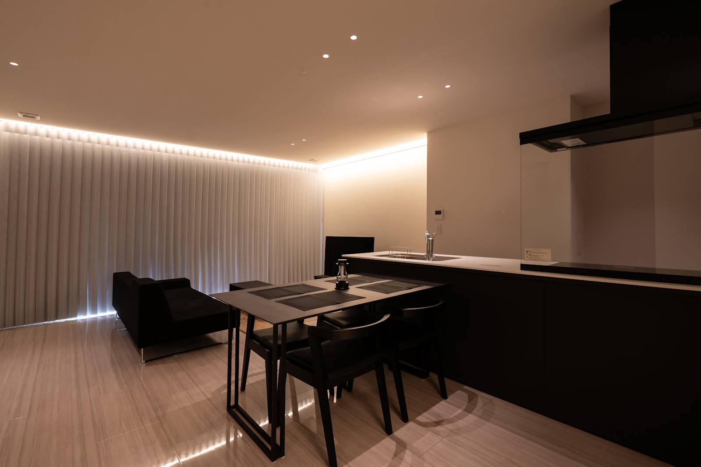
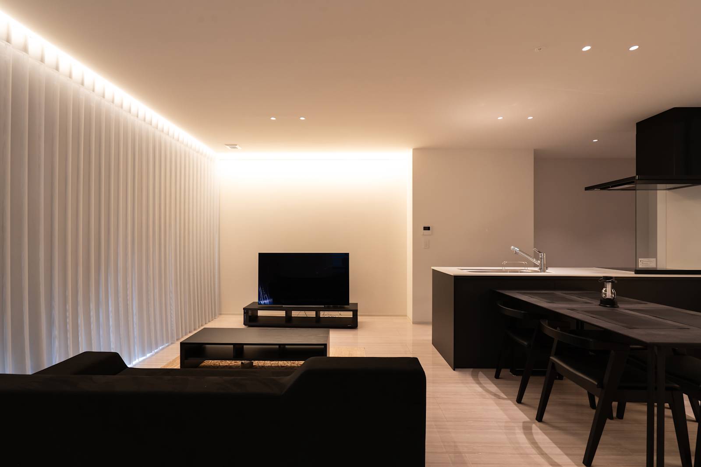
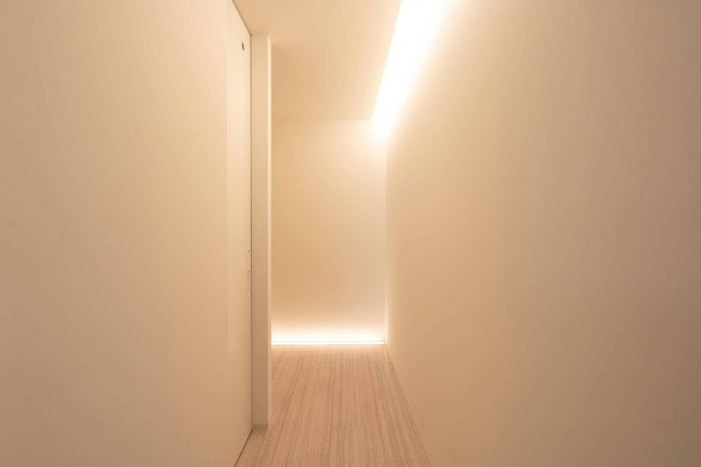
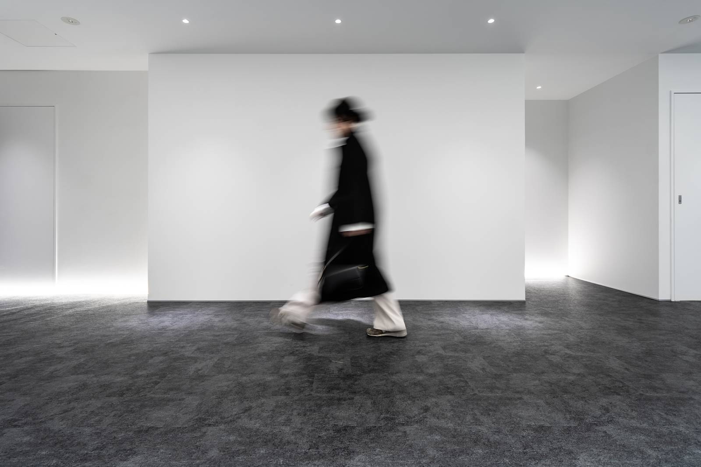
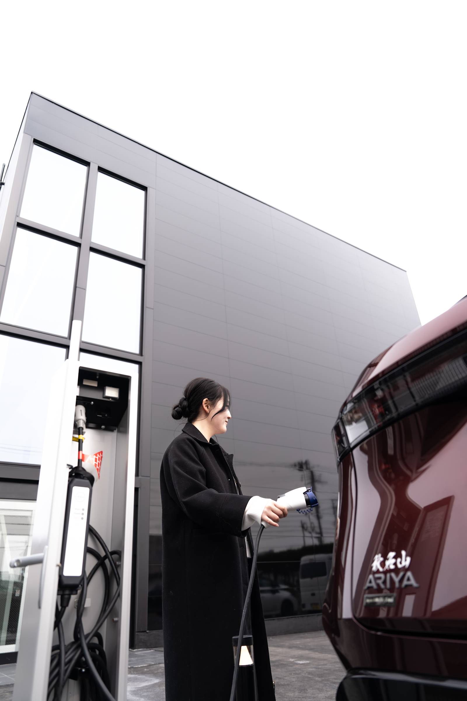
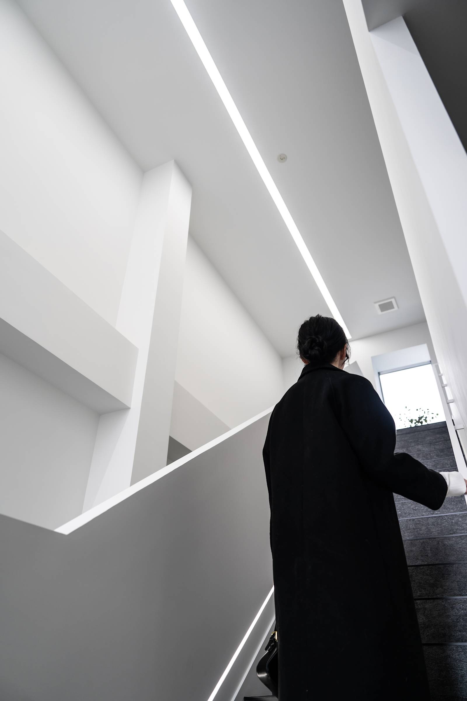
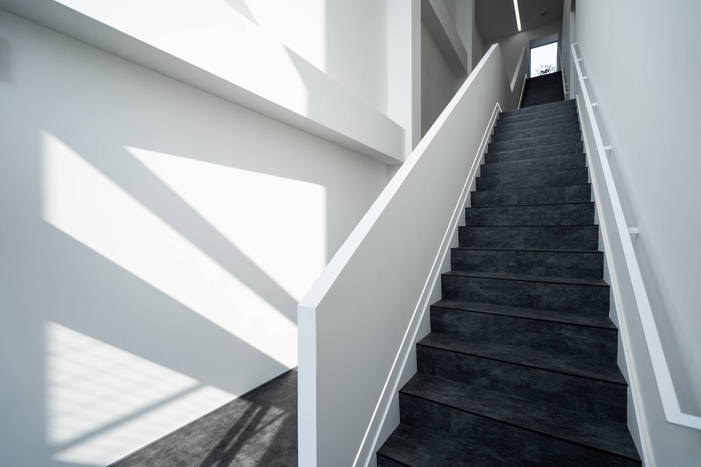
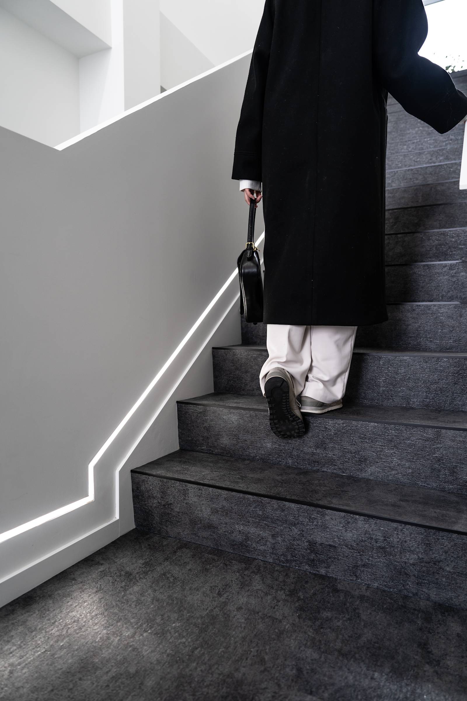
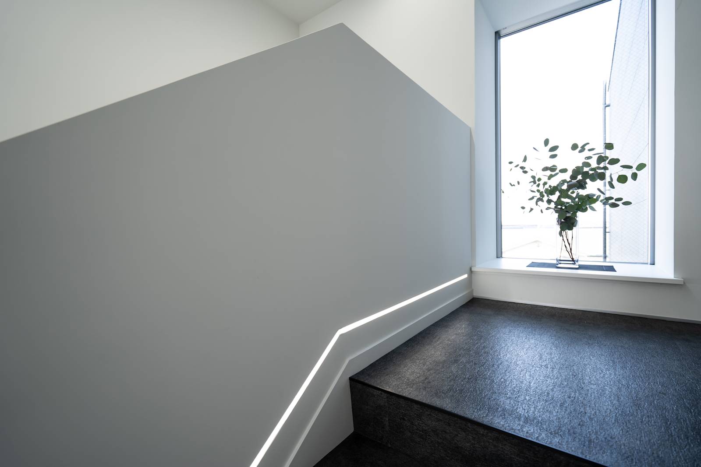
[Project Team]
Architectural Design: NoMaDoS / Wataru Yoshida (in collaboration with Kuji Design Co., Ltd.)
Lighting Design: TILe Co., Ltd.
Construction: Yamasho Construction Co., Ltd.

