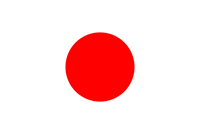
NoMaDoS was involved in a project that involved the conversion of a 54-year old corporate training institution into a social apartment.For the equipment, we offered design and implementation support.
We did seismic diagnostics and other things on this old building, making a warm-corner lounge with the “Vintage” topic.Our goal was to design the comfortable living environment and ensure that the residents are at ease within their surroundings.
【Property Overview】
Primary use: Residential, social apartment
Type: Renovation
Number of floors: 3 floors above the ground
Structure: Reinforced concrete
Building area: 750㎡
Main design: Renovate Co., Ltd.
Scope of work: Architectural design and equipment design.






