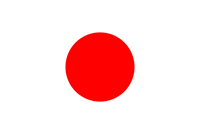
【Background】
This is a proposal for a community center located in a local area. NoMaDoS envisions a “Multi-Generational Learning Center” — a place where people of all ages and backgrounds can come together to learn, unrestricted by age or purpose. This building not only continues the existing roles of a community center and archive, but also emphasizes the flexibility required to respond to changes for future generations. Our design provides an open and nurturing space, encouraging each user to shape and “cultivate” the environment together, in order to meet diverse activities and evolving needs of the times.
Under this welcoming, protective roof, everyone is free to learn and grow. The talents nurtured here, together with the community center, will help create a new landscape for the neighborhood, passing on these values to the next generation.
【Highlights】
A simple grid structure allows local residents to discuss and develop the most suitable ways to use the space together through community workshops.
The area between the library and kitchen classroom is transformed into an indoor “Book Café,” where seniors can watch over and spend time with children.
As more people from urban areas join the community, the space is designed to be flexible — it can be partially expanded to a second floor or converted into training facilities as needed, responding to changing usage requirements.
【Project Overview 】
Primary Use: Community Center
Location: Iwate Prefecture
Building Area: 849.21 m²
Total Floor Area: 503.48 m²
Number of Floors: Single story
Structure: Wooden construction



【Project Team】
Architectural Design: NoMaDoS / Architectural Design Department
Facility Design: NoMaDoS / Ryosuke Takahashi (高橋良輔)



