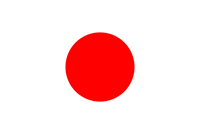
【Background】
Located in a residential neighbourhood of Morioka City, Iwate Prefecture, this newly built single-story house is home to a family of four.
With two children and their father dedicated to baseball practice, the family requested a home that could accommodate daily indoor drying of large amounts of laundry. To protect privacy while minimising household workflow for a busy family juggling work, chores, and sports, a large sunroom was placed at the heart of the home.
The sunroom features a motorised clothes-drying pole that can be raised or lowered to any desired height with the simple flick of a switch. This sunroom also serves as a children's play area. Opening the set of four sliding doors, it connects seamlessly with the living room, creating one large space for entertaining guests.
We envisioned a home where various joys could be savoured at its centre—like a sandwich—by surrounding a tall, chimney-like, yet roomy corridor (the sunroom) with the other living spaces.
【Hightlight】
A large sunroom that serves multiple purposes: laundry drying, a children's play area, a space for playing catch, and accommodating unexpected guests.
A large, motorised, height-adjustable clothes-drying pole that handles the laundry volume of a sports-loving family while making efficient use of space.
Large ground-level windows that allow the family to enjoy the greenery of the garden while avoiding sightlines from neighbouring homes in the residential area.
A simple, single-story layout with no level differences, designed for easy cleaning with robotic vacuums in mind.
A floor plan that achieves a compact household workflow by connecting the bathroom, wash area, walk-through closet, and sunroom in one continuous loop.
























【Project Team】
Design: NoMaDoS / Naoya Yoshikawa, Fumi Osaka, Hikaru Chiba
Environmental Design: NoMaDoS / Ryosuke Takahashi
Structural Design: Bethany Architects / Shigeki Sasaki
Lighting Design: TILe / Tairyo Iwakabe
Construction: Iwai Kozue Construction Co., Ltd.
Photography: Kentaro Yoshida Photography Studio



