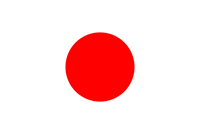
【Background】
This project is a display shelf plan for a retail spice shop located in the Mokushoku-cho area of Morioka City, Iwate Prefecture, Japan. As it is a second-hand store, we preserved the existing furniture and shelves while making some basic updates and adjustments, including the main spice bottle display table, organizing and reinforcing the shelves, and replacing the lighting fixtures.
On the main display table, we considered the future possibilities of hosting cooking classes with chefs as instructors, organizing parties, or taking some tables to off-site events for sales. Therefore, we designed a flexible structure.
Based on the concept of "retail" for the shop, we took inspiration from basic modules and "chocolate boards" that can be divided according to their purpose for the design.
The tabletop features a grid pattern that serves as a reference for displaying the products and as a visual aid for rearranging the tables.
【Key Points】
By rearranging the tables, they can be used not only for daily operations but also for cooking classes or off-site sales.
The legs of the tables can be disassembled, allowing for a change in height by rotating them 90 degrees. This enables adaptation to the height of the products.
By sprinkling spices on the tabletop, we create a sense of suspension and transparency, showcasing the products for sale. The surface treatment of the tabletop also evolves and changes over time.
【Property Overview】
Primary Use: Interior of a retail store
Location: Morioka City, Iwate Prefecture, Japan
Building Area: 37.31 square meters
Floor: 1st floor
Material: Resin-treated softwood plywood

















【Project Members 】
Designers: NoMaDoS / Naoya Yoshikawa, Hikaru Chiba
Construction: Iwaisawa Construction Co., Ltd.
Photography: Kentaro Yoshida Photography Studio



