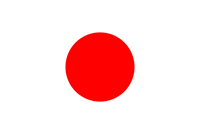
[Background]
This is a renovation project for a shop that was originally a newsstand, called the "Between Hospital and Chiropractic Clinic" store design plan, incorporating three spatial elements:
① Treatment space with treatment beds
② Exercise space with equipment
③ Stretching space with large mirrors
Sometimes, the client wishes for this store to become a gathering place for people, such as hosting events. Therefore, an open space is desired.
Regarding the initial requirement of designing the store as a single space, extensive demolition work would be required due to the height difference within the building's interior. Consequently, we decided to take the opposite approach and utilize the existing structure, allowing for unobstructed lines of sight while creating subtle spatial divisions. This plan maintains smooth visual flow while gently separating the space.
Additionally, we incorporated a design centered around a circular bench, taking into account the foundation height. Naturally drawing attention and focusing people's gaze on the central bench, it connects the various areas and forms a community space that links them together.
【Highlight】
Symbolic and practical circular bench as a focal point of gathering.
Utilizing architectural structure for space and furniture design.
Space usage that allows for focused exercise and treatment while facilitating communication with other users within the same space.
[Project Overview]
Main Use: Chiropractic Clinic / Fitness Gym
Location: Yabuki-cho, Shibata District, Iwate Prefecture
Building Area: 67.07 square meters
Floor: 1st floor
Structure: Wooden









[Project Team]
Design: NoMaDoS / Wataru Yoshida 吉田航, Hikaru Chiba 千葉光
Construction: EIKOU Corporation(株式会社EIKOU)
(Furniture: Saito Carpentry(サイトウ木工))



